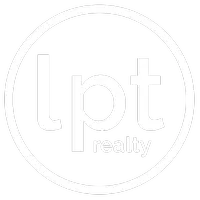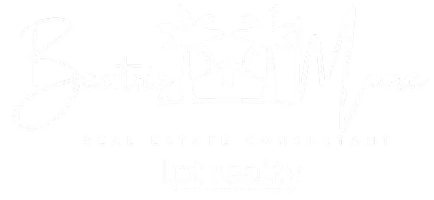Bought with
$260,000
$279,999
7.1%For more information regarding the value of a property, please contact us for a free consultation.
2 Beds
2 Baths
1,301 SqFt
SOLD DATE : 10/23/2025
Key Details
Sold Price $260,000
Property Type Condo
Sub Type Condominium
Listing Status Sold
Purchase Type For Sale
Square Footage 1,301 sqft
Price per Sqft $199
Subdivision Wellen Park Golf & Country Club
MLS Listing ID TB8416806
Sold Date 10/23/25
Bedrooms 2
Full Baths 2
Condo Fees $925
Construction Status Completed
HOA Fees $292/qua
HOA Y/N Yes
Annual Recurring Fee 7958.0
Year Built 2025
Lot Size 1,742 Sqft
Acres 0.04
Property Sub-Type Condominium
Source Stellar MLS
Property Description
THIS CONDO IS READY FOR YOU NOW!! Discover a golfer's paradise at Webbs Reserve—where active living meets relaxation in a beautiful coastal setting. Experience sparkling pools and premium resort amenities—all just a golf cart ride away from home. The state-of-the-art clubhouse is host to a luxurious, resort-inspired swimming pool, where you can find serenity and peace of mind surrounded by lush greenery. Grab a table on the two-story lookout of the onsite restaurant to enjoy a delicious meal and beverage. It's all here at your fingertips. This single-story condo is the largest plan in the collection. Near the foyer are a guest bedroom and den, which can also double as a bedroom. The kitchen has a dining room tucked to the side and opens to the living room with access to a lanai. The owner's suite is situated toward the back of the home for privacy, complete with an attached bathroom and walk-in closet. Prices and features may vary and are subject to change. Photos are for illustrative purposes only
Location
State FL
County Sarasota
Community Wellen Park Golf & Country Club
Area 34293 - Venice
Rooms
Other Rooms Den/Library/Office, Inside Utility
Interior
Interior Features Kitchen/Family Room Combo, Living Room/Dining Room Combo, Open Floorplan, Split Bedroom, Thermostat, Walk-In Closet(s)
Heating Central
Cooling Central Air
Flooring Tile
Furnishings Unfurnished
Fireplace false
Appliance Dishwasher, Disposal, Dryer, Exhaust Fan, Freezer, Ice Maker, Microwave, Range, Refrigerator, Washer
Laundry Inside, Laundry Room
Exterior
Exterior Feature Sidewalk, Sprinkler Metered, Storage
Community Features Clubhouse, Community Mailbox, Deed Restrictions, Fitness Center, Gated Community - Guard, Golf, Irrigation-Reclaimed Water, Pool, Restaurant, Sidewalks, Tennis Court(s), Street Lights
Utilities Available BB/HS Internet Available, Cable Available, Electricity Available, Electricity Connected, Sewer Available, Sewer Connected, Sprinkler Recycled, Underground Utilities, Water Available, Water Connected
Amenities Available Clubhouse, Elevator(s), Gated, Maintenance, Pickleball Court(s), Pool, Recreation Facilities, Spa/Hot Tub, Tennis Court(s)
View Y/N 1
View Water
Roof Type Tile
Garage false
Private Pool No
Building
Story 4
Entry Level One
Foundation Slab
Builder Name Lennar Homes
Sewer Public Sewer
Water Canal/Lake For Irrigation
Structure Type Stucco
New Construction true
Construction Status Completed
Others
Pets Allowed No
HOA Fee Include Pool,Internet,Maintenance Grounds,Management,Recreational Facilities
Senior Community No
Ownership Condominium
Monthly Total Fees $663
Membership Fee Required Required
Special Listing Condition None
Read Less Info
Want to know what your home might be worth? Contact us for a FREE valuation!

Our team is ready to help you sell your home for the highest possible price ASAP

© 2025 My Florida Regional MLS DBA Stellar MLS. All Rights Reserved.

"My job is to find and attract mastery-based agents to the office, protect the culture, and make sure everyone is happy! "


