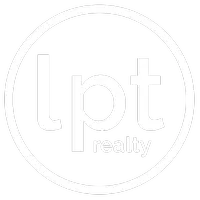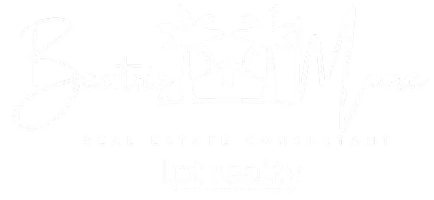Bought with
$505,000
$535,000
5.6%For more information regarding the value of a property, please contact us for a free consultation.
4 Beds
3 Baths
2,530 SqFt
SOLD DATE : 10/16/2025
Key Details
Sold Price $505,000
Property Type Single Family Home
Sub Type Single Family Residence
Listing Status Sold
Purchase Type For Sale
Square Footage 2,530 sqft
Price per Sqft $199
Subdivision Mammoth Grove
MLS Listing ID P4935140
Sold Date 10/16/25
Bedrooms 4
Full Baths 3
Construction Status Completed
HOA Y/N No
Year Built 2003
Annual Tax Amount $2,367
Lot Size 4.660 Acres
Acres 4.66
Property Sub-Type Single Family Residence
Source Stellar MLS
Property Description
If you enjoy peaceful country living on nearly 5 acres land along with stunning, well maintained home this may be your perfect fit. The home offers 4 bedrooms and 3 full bathrooms complete with 10 foot ceilings, New Roof June of 2024, new AC 2024, New Hurricane windows 2024, New drain field 2025, New Water softener 2024, New Refrigerator, Range and Microwave 2023, New countertops 2023, New Wood flooring thru out most of the home 2024, Complete repaint inside and out 2024. The Bonus room could be a large 5th Bedroom it has a closet and a full Bathroom or just a large Family room/Game room/Mother In Law Suite. This home is loaded down with ample storage thru out. Inside Laundry room, Front and Rear Screened in Porches. Inground Irrigation. The Back yard has a sitting area with a Water fall fountain. Plenty of outdoor storage. The Work Shop has electric and AC 12'x16' the additional Storage container is 8'x40' This property is fenced on 3 sides with only the front not fenced.
Location
State FL
County Polk
Community Mammoth Grove
Area 33898 - Lake Wales
Zoning RC
Rooms
Other Rooms Bonus Room, Inside Utility
Interior
Interior Features Built-in Features, Ceiling Fans(s), Eat-in Kitchen, High Ceilings, Open Floorplan, Split Bedroom, Stone Counters, Walk-In Closet(s), Window Treatments
Heating Electric
Cooling Central Air
Flooring Ceramic Tile, Parquet, Wood
Fireplace false
Appliance Dishwasher, Disposal, Dryer, Electric Water Heater, Freezer, Microwave, Range, Refrigerator, Washer
Laundry Electric Dryer Hookup, Inside, Laundry Room, Washer Hookup
Exterior
Exterior Feature French Doors, Private Mailbox, Sidewalk
Utilities Available BB/HS Internet Available, Cable Connected, Electricity Connected, Water Connected
View Trees/Woods
Roof Type Shingle
Porch Covered, Front Porch, Rear Porch, Screened
Garage false
Private Pool No
Building
Lot Description Cleared, In County, Level
Story 1
Entry Level One
Foundation Slab
Lot Size Range 2 to less than 5
Sewer Septic Tank
Water Well
Structure Type Block,Vinyl Siding
New Construction false
Construction Status Completed
Others
Senior Community No
Ownership Fee Simple
Acceptable Financing Cash, Conventional
Listing Terms Cash, Conventional
Special Listing Condition None
Read Less Info
Want to know what your home might be worth? Contact us for a FREE valuation!

Our team is ready to help you sell your home for the highest possible price ASAP

© 2025 My Florida Regional MLS DBA Stellar MLS. All Rights Reserved.

"My job is to find and attract mastery-based agents to the office, protect the culture, and make sure everyone is happy! "


