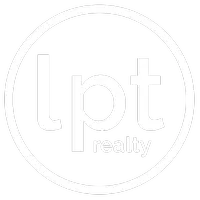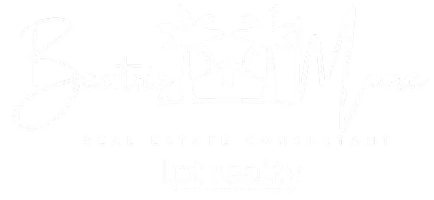$500,000
$519,900
3.8%For more information regarding the value of a property, please contact us for a free consultation.
3 Beds
2 Baths
1,301 SqFt
SOLD DATE : 04/17/2024
Key Details
Sold Price $500,000
Property Type Single Family Home
Sub Type Single Family Residence
Listing Status Sold
Purchase Type For Sale
Square Footage 1,301 sqft
Price per Sqft $384
Subdivision Williamsdale Square
MLS Listing ID U8233652
Sold Date 04/17/24
Bedrooms 3
Full Baths 2
HOA Y/N No
Year Built 1967
Annual Tax Amount $3,062
Lot Size 8,276 Sqft
Acres 0.19
Property Sub-Type Single Family Residence
Source Stellar MLS
Property Description
A dream! This beautiful home has all of the boxes checked. The fully updated kitchen features a large bar height island with granite countertops overlooking the dining and family room. The wood accents create a true center piece that not just a timeless feature, but a custom feature. Your home will absolutely have your friends and family talking about the style, space and functionality. Storage will not be an issue with multiple closets, the 2 car garage and interior and exterior space that can be used to declutter your home. Extra insulation in the attic, insulated AC ductwork, home water softener system, plumbing pipes that have been chain knocked and hurricane impact windows create a mechanically sound home that is safe and sound for you. Thats before we mentioned the non-flood, non-evac zone, generator plug tied to your electric panel, a fresh commercial roof coating and the 3rd nail discount is going to give you peace of mind. This home has so much to offer and so little for you to do. Please ask for more information, more to tell!
Location
State FL
County Pinellas
Community Williamsdale Square
Area 33708 - St Pete/Madeira Bch/N Redington Bch/Shores
Zoning R-3
Direction N
Rooms
Other Rooms Storage Rooms
Interior
Interior Features Ceiling Fans(s), Eat-in Kitchen, Kitchen/Family Room Combo, Living Room/Dining Room Combo, Open Floorplan, Primary Bedroom Main Floor, Solid Surface Counters, Split Bedroom, Thermostat, Window Treatments
Heating Central, Natural Gas
Cooling Central Air
Flooring Terrazzo
Fireplace false
Appliance Cooktop, Dishwasher, Dryer, Freezer, Gas Water Heater, Microwave, Refrigerator, Washer, Water Softener
Laundry Gas Dryer Hookup, In Garage, Washer Hookup
Exterior
Exterior Feature Lighting, Sidewalk, Sliding Doors, Storage
Parking Features Circular Driveway, Driveway
Garage Spaces 2.0
Fence Vinyl, Wood
Utilities Available Electricity Connected, Natural Gas Connected, Public
Roof Type Tile
Attached Garage true
Garage true
Private Pool No
Building
Lot Description Level, Sidewalk, Paved, Unincorporated
Entry Level One
Foundation Slab
Lot Size Range 0 to less than 1/4
Sewer Public Sewer
Water Public
Structure Type Block
New Construction false
Schools
Elementary Schools Orange Grove Elementary-Pn
Middle Schools Osceola Middle-Pn
High Schools Seminole High-Pn
Others
Pets Allowed Yes
Senior Community No
Ownership Fee Simple
Acceptable Financing Cash, Conventional, FHA, VA Loan
Listing Terms Cash, Conventional, FHA, VA Loan
Special Listing Condition None
Read Less Info
Want to know what your home might be worth? Contact us for a FREE valuation!

Our team is ready to help you sell your home for the highest possible price ASAP

© 2025 My Florida Regional MLS DBA Stellar MLS. All Rights Reserved.
Bought with EXIT KING REALTY
"My job is to find and attract mastery-based agents to the office, protect the culture, and make sure everyone is happy! "


