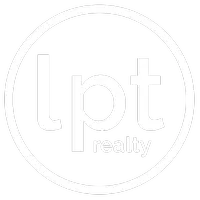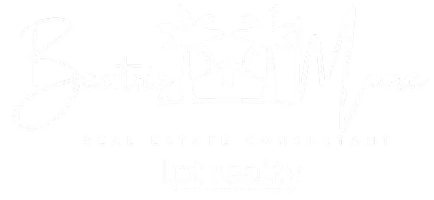Bought with
$1,800,000
$1,895,000
5.0%For more information regarding the value of a property, please contact us for a free consultation.
5 Beds
7 Baths
10,457 SqFt
SOLD DATE : 03/18/2021
Key Details
Sold Price $1,800,000
Property Type Single Family Home
Sub Type Single Family Residence
Listing Status Sold
Purchase Type For Sale
Square Footage 10,457 sqft
Price per Sqft $172
Subdivision Boot Ranch
MLS Listing ID U8108872
Sold Date 03/18/21
Bedrooms 5
Full Baths 6
Half Baths 1
Construction Status Completed
HOA Fees $133/qua
HOA Y/N Yes
Annual Recurring Fee 1600.0
Year Built 2012
Annual Tax Amount $40,657
Lot Size 0.720 Acres
Acres 0.72
Lot Dimensions 136 x 166
Property Sub-Type Single Family Residence
Source Stellar MLS
Property Description
Waterfront estate located in the small, private community of Eagle Pointe Watch in Boot Ranch. The main residence is over 9,300 square feet with a guest house of approximately 1,100 square feet; the entire residence surrounds a courtyard pool. The construction is slab with filled cell concrete block on both levels, barrel tile roof, 6 zoned A/C units, 2 tankless water heaters, 2 two-car garages, brick paved driveway, pool deck of travertine, outdoor grill, iron railings, and volume ceilings. The finish carpentry includes wood wrapped windows, wide baseboards, crown molding, wood-paneled interior doors and detailed ceilings. The interior floor plan is well designed; the first level consists of a grand foyer, formal living room, formal dining room, family room, kitchen, 2 bedrooms with en-suite baths, and a laundry room with a shower and dog bath. The second level consists of the master suite on the north end and on the south end a bedroom, bath and bonus room. The master suite has a dry bar, dual bathrooms, dual large walk-in closets, two shoe closets, a washer and dryer, and an office/game room that could also function as a nursery. All rooms have a view of either the water or overlook the pool and the back deck extends the length of the home. The property is just under an acre with approximately 136 feet of lakefront on the south cove of Lake Tarpon, the composite dock has a lift with electricity. The residence is in need of maintenance and repair, however, it has a flexible floor plan, detailed finish work, a guest home and a serene lakefront setting with a dock.
Location
State FL
County Pinellas
Community Boot Ranch
Area 34685 - Palm Harbor
Interior
Interior Features Coffered Ceiling(s), Crown Molding, Eat-in Kitchen, Elevator, High Ceilings, Kitchen/Family Room Combo, Open Floorplan, Solid Surface Counters, Solid Wood Cabinets, Split Bedroom, Vaulted Ceiling(s), Walk-In Closet(s)
Heating Central, Zoned
Cooling Central Air, Zoned
Flooring Ceramic Tile, Wood
Fireplaces Type Gas, Living Room
Furnishings Unfurnished
Fireplace true
Appliance Dishwasher, Disposal, Range, Refrigerator, Tankless Water Heater
Laundry Inside, In Garage, Laundry Room, Upper Level
Exterior
Exterior Feature French Doors, Outdoor Grill, Sidewalk
Parking Features Driveway, Garage Door Opener, Garage Faces Side, Ground Level, Guest, Split Garage
Garage Spaces 4.0
Pool Gunite, In Ground
Community Features Deed Restrictions, Gated, Sidewalks, Water Access, Waterfront
Utilities Available Cable Connected, Electricity Connected, Natural Gas Connected, Public
Waterfront Description Lake
View Y/N 1
Water Access 1
Water Access Desc Lake
View Water
Roof Type Tile
Porch Deck
Attached Garage true
Garage true
Private Pool Yes
Building
Lot Description Cul-De-Sac
Entry Level Two
Foundation Slab
Lot Size Range 1/2 to less than 1
Sewer Public Sewer
Water Public
Architectural Style Mediterranean
Structure Type Stucco
New Construction false
Construction Status Completed
Others
Pets Allowed Yes
HOA Fee Include Management,Private Road
Senior Community No
Ownership Fee Simple
Monthly Total Fees $133
Acceptable Financing Cash, Conventional
Membership Fee Required Required
Listing Terms Cash, Conventional
Special Listing Condition Real Estate Owned
Read Less Info
Want to know what your home might be worth? Contact us for a FREE valuation!

Our team is ready to help you sell your home for the highest possible price ASAP

© 2025 My Florida Regional MLS DBA Stellar MLS. All Rights Reserved.

"My job is to find and attract mastery-based agents to the office, protect the culture, and make sure everyone is happy! "


