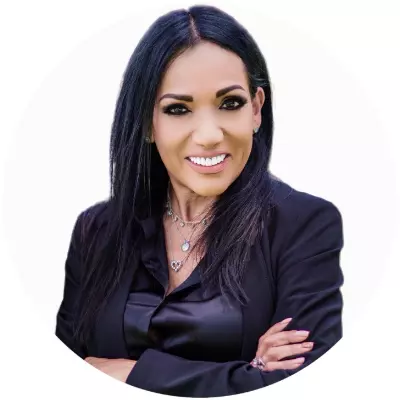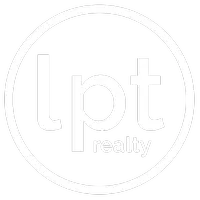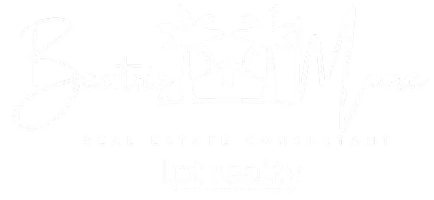Bought with
$330,000
$330,000
For more information regarding the value of a property, please contact us for a free consultation.
4 Beds
3 Baths
2,471 SqFt
SOLD DATE : 05/30/2019
Key Details
Sold Price $330,000
Property Type Single Family Home
Sub Type Single Family Residence
Listing Status Sold
Purchase Type For Sale
Square Footage 2,471 sqft
Price per Sqft $133
Subdivision Oak Lake Ranchettes Unrec
MLS Listing ID T3164569
Sold Date 05/30/19
Bedrooms 4
Full Baths 3
HOA Y/N No
Year Built 2003
Annual Tax Amount $2,202
Lot Size 2.390 Acres
Acres 2.39
Property Sub-Type Single Family Residence
Source MFRMLS
Property Description
Bring your horses! Looking for country style living? Must see this amazing Home in Oak Lake Ranchettes on almost 2.5 Acres lot! Walk into this home through the gorgeous double glass doors right into a bright formal living room and dining room combo with laminate floors. Large open concept kitchen with granite countertops and ceramic tile flooring overlooks the family room with recessed lighting, wood burning fireplace, and speaker system. Kitchen boasts oak cabinets with crown molding and handles, tiled backsplash, recessed and under cabinet lighting. Spend summer nights out on your private screened in patio with ceiling fan gazing at your in-ground solar heated pool. Master bedroom features a walk-in closet, ceramic tile floors, master bathroom with dual vanities, garden tub and large glass enclosed shower with seat. One of the 3 additional bedrooms can be a mother in law suite with its own direct access to pool and private bath. Property features a private horse stables with tackle room. Electric and water connected at the stables. Well was replaced 3 yrs ago. Septic tank was drained recently. Water filtration system with replaced charcoal 2 yrs ago. Inside utility room with utility sink and cabinets. Home has complete privacy and at the end of a quite street and only minutes to Suncoast Parkway and US 19. Barn/stables not warranted.
Location
State FL
County Pasco
Community Oak Lake Ranchettes Unrec
Area 34667 - Hudson/Bayonet Point/Port Richey
Zoning 00ER
Rooms
Other Rooms Attic, Family Room, Formal Dining Room Separate, Formal Living Room Separate, Inside Utility
Interior
Interior Features Cathedral Ceiling(s), Ceiling Fans(s), Central Vaccum, Crown Molding, Eat-in Kitchen, High Ceilings, Kitchen/Family Room Combo, Open Floorplan, Solid Wood Cabinets, Split Bedroom, Vaulted Ceiling(s), Walk-In Closet(s)
Heating Central, Electric
Cooling Central Air
Flooring Carpet, Ceramic Tile, Laminate, Wood
Fireplaces Type Family Room, Wood Burning
Fireplace true
Appliance Dishwasher, Disposal, Dryer, Electric Water Heater, Microwave, Refrigerator, Washer, Water Filtration System
Laundry Inside, Laundry Room
Exterior
Exterior Feature Fence, Irrigation System, Rain Gutters, Sliding Doors
Parking Features Garage Door Opener
Garage Spaces 3.0
Pool Child Safety Fence, Fiberglass, In Ground, Pool Sweep, Solar Heat
Utilities Available Cable Available, Cable Connected, Electricity Connected, Sprinkler Well, Underground Utilities
View Trees/Woods
Roof Type Shingle
Porch Covered, Patio, Porch, Screened
Attached Garage true
Garage true
Private Pool Yes
Building
Lot Description In County, Street Dead-End, Paved, Zoned for Horses
Entry Level One
Foundation Slab
Lot Size Range Two + to Five Acres
Sewer Septic Tank
Water Well
Architectural Style Florida
Structure Type Block,Stucco,Wood Frame
New Construction false
Schools
Elementary Schools Shady Hills Elementary-Po
Middle Schools Crews Lake Middle-Po
High Schools Hudson High-Po
Others
Pets Allowed Yes
Senior Community No
Ownership Fee Simple
Acceptable Financing Cash, Conventional, VA Loan
Membership Fee Required None
Listing Terms Cash, Conventional, VA Loan
Special Listing Condition None
Read Less Info
Want to know what your home might be worth? Contact us for a FREE valuation!

Our team is ready to help you sell your home for the highest possible price ASAP

© 2025 My Florida Regional MLS DBA Stellar MLS. All Rights Reserved.

"My job is to find and attract mastery-based agents to the office, protect the culture, and make sure everyone is happy! "


