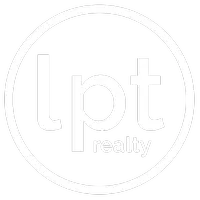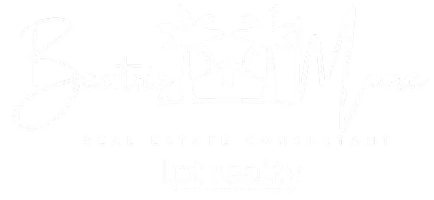
Bought with
3 Beds
3 Baths
1,681 SqFt
3 Beds
3 Baths
1,681 SqFt
Key Details
Property Type Single Family Home
Sub Type Single Family Residence
Listing Status Active
Purchase Type For Sale
Square Footage 1,681 sqft
Price per Sqft $511
Subdivision Mt Olive Shores North Add 04
MLS Listing ID L4956695
Bedrooms 3
Full Baths 3
HOA Fees $1,850/ann
HOA Y/N Yes
Annual Recurring Fee 1850.0
Year Built 2018
Annual Tax Amount $10,083
Lot Size 8,276 Sqft
Acres 0.19
Property Sub-Type Single Family Residence
Source Stellar MLS
Property Description
The second bedroom is currently being used as a dining room but can be changed or used for whatever you wish. All electronics in the house are programmed together to turn on lights, tv, etc with just a push of the button.
The primary bedroom is a very large size with plenty of natural light. The primary bathroom is spacious access with walk in closet and walk in two head shower. The laundry room is located right off the door from the RV port making it very easy to bring in laundry after a trip.
The mother-in-law suite is newly built. Hardwood floors in an open concept space with private bath and kitchen make it the perfect place for guests. With it's own private entrance, kitchen and balcony for maximum comfort.
The RV port measures approximately 65"x15'5" with electronic screens on all of the exterior openings of the garage and RV port for protection against the sun. A 2 car garage plus 2 car port and a golf cart door make this the perfect home for vehicle enthusiasts.
Call for an appointment to see this beautiful home today.
Location
State FL
County Polk
Community Mt Olive Shores North Add 04
Area 33868 - Polk City
Interior
Interior Features Accessibility Features, Ceiling Fans(s), Crown Molding, Eat-in Kitchen, High Ceilings, Kitchen/Family Room Combo, Living Room/Dining Room Combo, Open Floorplan, Primary Bedroom Main Floor, Walk-In Closet(s)
Heating Central
Cooling Central Air, Attic Fan
Flooring Ceramic Tile
Furnishings Negotiable
Fireplace false
Appliance Built-In Oven, Convection Oven, Cooktop, Dishwasher, Disposal, Electric Water Heater, Microwave, Refrigerator
Laundry Laundry Room
Exterior
Exterior Feature Courtyard, French Doors, Lighting, Shade Shutter(s)
Garage Spaces 2.0
Community Features Buyer Approval Required, Deed Restrictions, Dog Park, Fitness Center, Gated Community - Guard, Golf Carts OK, Irrigation-Reclaimed Water, Pool, Special Community Restrictions, Wheelchair Access
Utilities Available Electricity Connected, Sewer Connected, Underground Utilities, Water Connected
Amenities Available Clubhouse, Fence Restrictions, Fitness Center, Gated, Laundry, Pickleball Court(s), Pool, Security, Shuffleboard Court, Spa/Hot Tub, Storage, Vehicle Restrictions
View Y/N Yes
Roof Type Shingle
Attached Garage true
Garage true
Private Pool No
Building
Story 1
Entry Level One
Foundation Slab
Lot Size Range 0 to less than 1/4
Sewer Public Sewer
Water Public
Structure Type Block
New Construction false
Others
Pets Allowed Yes
HOA Fee Include Guard - 24 Hour,Pool,Security
Senior Community Yes
Ownership Fee Simple
Monthly Total Fees $154
Membership Fee Required Required
Special Listing Condition None
Virtual Tour https://www.propertypanorama.com/instaview/stellar/L4956695


"My job is to find and attract mastery-based agents to the office, protect the culture, and make sure everyone is happy! "







