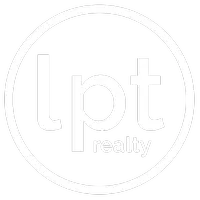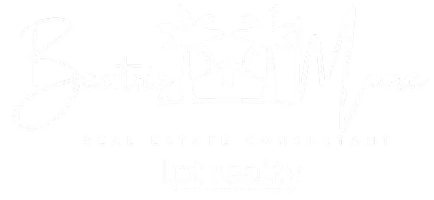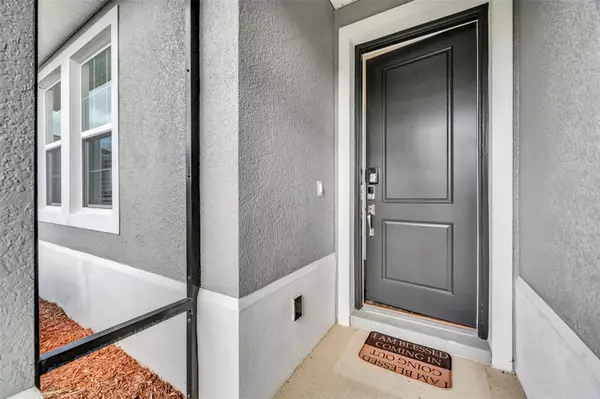
Bought with
3 Beds
2 Baths
1,644 SqFt
3 Beds
2 Baths
1,644 SqFt
Key Details
Property Type Single Family Home
Sub Type Single Family Residence
Listing Status Active
Purchase Type For Sale
Square Footage 1,644 sqft
Price per Sqft $228
Subdivision Cascades Of Groveland Phase 6
MLS Listing ID G5102534
Bedrooms 3
Full Baths 2
Construction Status Completed
HOA Fees $549/mo
HOA Y/N Yes
Annual Recurring Fee 6588.0
Year Built 2020
Annual Tax Amount $5,616
Lot Size 6,098 Sqft
Acres 0.14
Property Sub-Type Single Family Residence
Source Stellar MLS
Property Description
Affirm model offers 3 bedrooms, 2 bathrooms (Public records differ, one room does not have a door or a closet but can
be used as a versatile office/flex room, perfect for a home office, den, or guest bedroom). Step inside to an open and
inviting floor plan filled with natural light. The spacious kitchen is a true centerpiece, featuring soft close cabinets, a
large island with additional seating accompanied with designer bar stools, ideal for casual dining or entertaining. The
kitchen flows seamlessly into the dining and living areas, creating a comfortable space for both daily living and hosting
guests. The laundry room has been thoughtfully upgraded with additional cabinetry and a full pantry for extra storage
and organization. The primary suite provides a private retreat with a spacious layout and well-appointed en-suite bath.
Enjoy Florida living year-round from the screened lanai, thoughtfully upgraded with a retractable sunshade on the
screens for comfort and privacy. The backyard offers a stucco fence wall to separate you from wooded/pasture view.
Drapes and rods throughout the home will convey, adding style and convenience for the new owner. Additional
upgrades include: Whole-home surge protector for peace of mind, SOLAR PANELS offering energy efficiency and long-
term savings. This low-maintenance home is move-in ready and located within a resort-style, gated community
featuring a clubhouse, 3 tennis courts ad up to 7 pickleball courts, pool, fitness center, social clubs, and golf cart
accessibility. Don't miss the opportunity to make this welcoming home yours. Schedule your private showing today!
Location
State FL
County Lake
Community Cascades Of Groveland Phase 6
Area 34736 - Groveland
Rooms
Other Rooms Den/Library/Office
Interior
Interior Features Ceiling Fans(s), Eat-in Kitchen, High Ceilings, Living Room/Dining Room Combo, Open Floorplan, Primary Bedroom Main Floor, Smart Home, Split Bedroom, Stone Counters, Thermostat, Walk-In Closet(s)
Heating Natural Gas
Cooling Central Air
Flooring Carpet, Tile
Fireplace false
Appliance Convection Oven, Dishwasher, Disposal, Dryer, Gas Water Heater, Ice Maker, Microwave, Range, Refrigerator
Laundry Gas Dryer Hookup, Inside, Laundry Room, Other, Washer Hookup
Exterior
Exterior Feature Lighting, Rain Gutters, Sidewalk, Sliding Doors, Sprinkler Metered
Parking Features Driveway, Garage Door Opener
Garage Spaces 2.0
Fence Stone
Community Features Association Recreation - Owned, Buyer Approval Required, Clubhouse, Deed Restrictions, Dog Park, Fitness Center, Gated Community - Guard, Golf Carts OK, Irrigation-Reclaimed Water, Pool, Restaurant, Sidewalks, Special Community Restrictions, Tennis Court(s), Wheelchair Access, Street Lights
Utilities Available BB/HS Internet Available, Cable Connected, Electricity Connected, Natural Gas Connected, Phone Available, Sewer Connected, Sprinkler Recycled, Underground Utilities, Water Connected
Amenities Available Clubhouse, Fitness Center, Gated, Pickleball Court(s), Pool, Tennis Court(s), Wheelchair Access
View Trees/Woods
Roof Type Shingle
Porch Covered, Enclosed, Front Porch, Rear Porch, Screened
Attached Garage true
Garage true
Private Pool No
Building
Lot Description Cleared, City Limits, Landscaped, Paved, Private
Story 1
Entry Level One
Foundation Slab
Lot Size Range 0 to less than 1/4
Builder Name Shea
Sewer Public Sewer
Water Public
Structure Type Block,Brick,Stucco
New Construction false
Construction Status Completed
Others
Pets Allowed Yes
HOA Fee Include Cable TV,Common Area Taxes,Pool,Escrow Reserves Fund,Internet,Maintenance Grounds,Management,Private Road,Recreational Facilities,Security
Senior Community Yes
Ownership Fee Simple
Monthly Total Fees $549
Acceptable Financing Cash, Conventional, FHA, VA Loan
Membership Fee Required Required
Listing Terms Cash, Conventional, FHA, VA Loan
Num of Pet 2
Special Listing Condition None


"My job is to find and attract mastery-based agents to the office, protect the culture, and make sure everyone is happy! "







