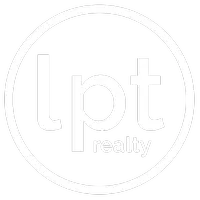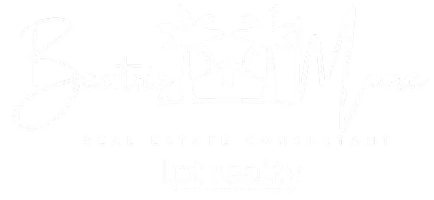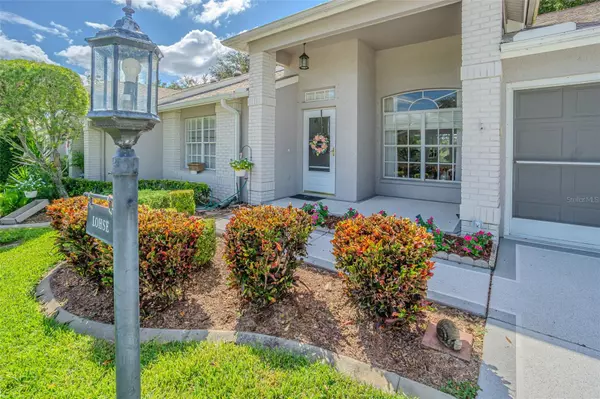
Bought with
2 Beds
2 Baths
1,538 SqFt
2 Beds
2 Baths
1,538 SqFt
Key Details
Property Type Single Family Home
Sub Type Villa
Listing Status Active
Purchase Type For Sale
Square Footage 1,538 sqft
Price per Sqft $171
Subdivision Heritage Pines Village 01
MLS Listing ID TB8438777
Bedrooms 2
Full Baths 2
HOA Fees $295/mo
HOA Y/N Yes
Annual Recurring Fee 5196.0
Year Built 2000
Annual Tax Amount $1,565
Lot Size 4,791 Sqft
Acres 0.11
Property Sub-Type Villa
Source Stellar MLS
Property Description
Immaculate end-unit villa located on the 6th hole of the Heritage Pines Golf Course. This spacious home offers a 2-car garage plus convenient cul-de-sac guest parking. Sold completely furnished and in exceptional condition, it's one of the larger floor plans available.
Enjoy an open, dine-in kitchen adjoining a comfortable family room—both with stunning golf course views. The dining area easily accommodates an 8-person table and flows seamlessly into the living room for easy entertaining.
The primary suite overlooks the golf course and features a large walk-in closet and private bath with a walk-in shower. The guest bedroom offers plenty of space for two twin beds or a queen/king setup, with a second full bath nearby.
The laundry room is well-equipped with Maytag appliances, a utility sink, and upper cabinetry. Ceiling fans are found throughout—in both bedrooms, the den, and the living room. The screened lanai opens wide to the main living area through double sliding glass doors, offering a perfect place to relax and enjoy the view.
The HOA covers lawn maintenance, cable, internet, and pest control—ideal for a low-maintenance “lock-and-leave” lifestyle. Heritage Pines is a premier 55+ gated community with 24-hour security, an active country club, heated pool, tennis and pickleball courts, and an on-site restaurant offering weekly features and events.
Furniture inventory, survey, and all home-related documents are available for review. Bonus- this 6th hole is the only one where you can see golfers tee of and putt!
Location
State FL
County Pasco
Community Heritage Pines Village 01
Area 34667 - Hudson/Bayonet Point/Port Richey
Zoning MPUD
Interior
Interior Features Ceiling Fans(s), Eat-in Kitchen, Kitchen/Family Room Combo, Living Room/Dining Room Combo, Open Floorplan, Primary Bedroom Main Floor, Vaulted Ceiling(s), Walk-In Closet(s), Window Treatments
Heating Central
Cooling Central Air
Flooring Carpet, Ceramic Tile
Fireplace false
Appliance Dishwasher, Dryer, Microwave, Range, Refrigerator, Washer
Laundry Inside, Laundry Room
Exterior
Exterior Feature Hurricane Shutters, Rain Gutters
Garage Spaces 2.0
Community Features Clubhouse, Deed Restrictions, Fitness Center, Gated Community - Guard, Golf Carts OK, Golf, Handicap Modified, Restaurant
Utilities Available Cable Available, Electricity Connected, Sewer Connected
Roof Type Shingle
Attached Garage true
Garage true
Private Pool No
Building
Story 1
Entry Level One
Foundation Slab
Lot Size Range 0 to less than 1/4
Sewer Public Sewer
Water Public
Structure Type Block,Stucco
New Construction false
Others
Pets Allowed No
HOA Fee Include Guard - 24 Hour,Cable TV,Common Area Taxes,Pool,Escrow Reserves Fund,Insurance,Internet,Maintenance Grounds,Pest Control,Private Road,Recreational Facilities,Security
Senior Community Yes
Ownership Fee Simple
Monthly Total Fees $433
Acceptable Financing Cash, Conventional, FHA, VA Loan
Membership Fee Required Required
Listing Terms Cash, Conventional, FHA, VA Loan
Special Listing Condition None
Virtual Tour https://www.propertypanorama.com/instaview/stellar/TB8438777


"My job is to find and attract mastery-based agents to the office, protect the culture, and make sure everyone is happy! "







