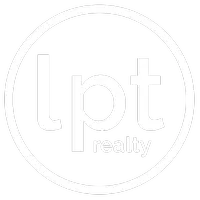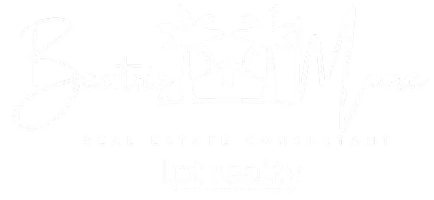
Bought with
2 Beds
2 Baths
1,230 SqFt
2 Beds
2 Baths
1,230 SqFt
Key Details
Property Type Manufactured Home
Sub Type Manufactured Home
Listing Status Active
Purchase Type For Sale
Square Footage 1,230 sqft
Price per Sqft $186
Subdivision Pelican Harbor Mob Home Estates
MLS Listing ID C7516271
Bedrooms 2
Full Baths 2
HOA Fees $175/mo
HOA Y/N Yes
Annual Recurring Fee 2100.0
Year Built 2001
Annual Tax Amount $2,683
Lot Size 4,791 Sqft
Acres 0.11
Property Sub-Type Manufactured Home
Source Stellar MLS
Property Description
Primary bedroom is nice size with newer ceiling fan, vaulted ceiling and whole wall closet with mirrored doors. Primary bathroom features walk-in shower with seats and glass slider doors, one sink vanity with granite countertop and huge medicine cabinet hidden behind mirror. The guest bedroom features the same ceiling fan with vaulted ceilings. Guest bathroom has tub/shower in great condition with natural lighting from the skylight. Other great features include: Spray insulation under home 2024, all new ductwork 2024, deck with storage underneath 2024, dock 2024, boat lift mechanical parts replaced 2025, A/C 2023, Roof 2021, hot water heater 2022 and more.....
Start living the Florida Lifestyle Now....relax on your large deck overlooking the water or fish from your private dock.....very short boat ride out to Peace River to the Gulf. Nearby golfing, beaches, boat ramps, fishing, parks, restaurants, shopping and more....Downtown Punta Gorda is only about a 10 minute drive. There is plenty of room for entertaining!! Great Location!!! Great Curb Appeal!!! Great Price!!! Great 55+ Community!!! Don't miss the boat on this Beautiful Move-in Ready...Sailboat Waterfront Home. Call today for your private showing.
Location
State FL
County Charlotte
Community Pelican Harbor Mob Home Estates
Area 33982 - Punta Gorda
Zoning MHC
Rooms
Other Rooms Bonus Room, Florida Room, Inside Utility, Storage Rooms
Interior
Interior Features Cathedral Ceiling(s), Ceiling Fans(s), Living Room/Dining Room Combo, Open Floorplan, Solid Surface Counters, Stone Counters, Vaulted Ceiling(s)
Heating Central, Electric
Cooling Central Air, Mini-Split Unit(s)
Flooring Laminate, Tile
Fireplace false
Appliance Dishwasher, Dryer, Electric Water Heater, Microwave, Range, Refrigerator, Water Softener
Laundry Inside, Laundry Closet
Exterior
Exterior Feature Other, Rain Gutters, Storage
Parking Features Circular Driveway
Community Features Clubhouse, Deed Restrictions, Golf Carts OK, Pool
Utilities Available Cable Available, Electricity Connected, Sewer Connected, Water Connected
Amenities Available Clubhouse, Pool, Recreation Facilities, Shuffleboard Court
Waterfront Description Canal - Saltwater
View Y/N Yes
Water Access Yes
Water Access Desc Bay/Harbor,Canal - Brackish,Canal - Saltwater,Gulf/Ocean,Gulf/Ocean to Bay
View Water
Roof Type Metal
Garage false
Private Pool No
Building
Lot Description FloodZone, Paved
Entry Level One
Foundation Crawlspace, Other
Lot Size Range 0 to less than 1/4
Sewer Public Sewer
Water Public
Structure Type Vinyl Siding
New Construction false
Others
Pets Allowed Yes
HOA Fee Include Pool,Recreational Facilities,Sewer,Trash,Water
Senior Community Yes
Ownership Fee Simple
Monthly Total Fees $175
Acceptable Financing Cash, Conventional
Membership Fee Required Required
Listing Terms Cash, Conventional
Num of Pet 2
Special Listing Condition None
Virtual Tour https://www.propertypanorama.com/instaview/stellar/C7516271


"My job is to find and attract mastery-based agents to the office, protect the culture, and make sure everyone is happy! "







