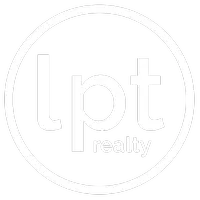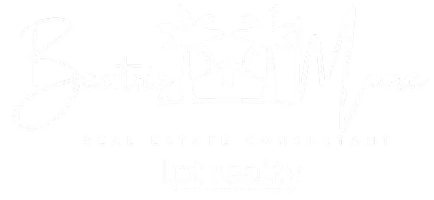
2 Beds
2 Baths
1,478 SqFt
2 Beds
2 Baths
1,478 SqFt
Key Details
Property Type Single Family Home
Sub Type Single Family Residence
Listing Status Active
Purchase Type For Sale
Square Footage 1,478 sqft
Price per Sqft $260
Subdivision Mount Dora Lakes Of Mount Dora Ph 02
MLS Listing ID G5103414
Bedrooms 2
Full Baths 2
HOA Fees $280/mo
HOA Y/N Yes
Annual Recurring Fee 3360.0
Year Built 2008
Annual Tax Amount $3,213
Lot Size 6,534 Sqft
Acres 0.15
Property Sub-Type Single Family Residence
Source Stellar MLS
Property Description
Waterfront Home in Beautiful Lakes of Mount Dora. This stunning direct lakefront home offers the perfect combination of comfort, quality, and Central Florida charm. Major updates include a new roof (2020) and new HVAC (2025), plus numerous improvements made since purchase that elevate both style and functionality.
Step inside to an open, sun-filled layout with high ceilings, designer lighting, plantation shutters, and peaceful water views from nearly every room. The spacious living area flows effortlessly to the screened lanai—ideal for morning coffee or evening sunsets over the lake. Both lanais have been upgraded, with the rear lanai newly installed and beautifully finished for year-round enjoyment.
Inside, two primary suites each feature walk-in closets and private baths. The main suite offers a spa-inspired retreat with a soaking tub, separate shower, and private lanai access. The kitchen showcases granite countertops, modern fixtures, and quality finishes chosen for durability and timeless appeal.
Enjoy panoramic lake views surrounded by lush landscaping and a tranquil rock garden that enhances the home's serene setting.
Residents of The Lakes of Mount Dora enjoy resort-style amenities including a clubhouse with ballroom and library, fitness center, pool and spa, pickleball courts, and scenic walking trails—all just minutes from historic downtown Mount Dora's boutiques, cafés, and lakeside charm.
Experience the best of Florida living—breezy mornings, glowing sunsets, and peaceful waterfront days—from your own private retreat in The Lakes of Mount Dora.
Location
State FL
County Lake
Community Mount Dora Lakes Of Mount Dora Ph 02
Area 32757 - Mount Dora
Zoning PUD
Rooms
Other Rooms Inside Utility
Interior
Interior Features Ceiling Fans(s), Eat-in Kitchen, High Ceilings, In Wall Pest System, Open Floorplan, Primary Bedroom Main Floor, Thermostat, Walk-In Closet(s)
Heating Central, Heat Pump, Natural Gas
Cooling Central Air
Flooring Laminate, Tile
Fireplace false
Appliance Dishwasher, Disposal, Dryer, Microwave, Range, Refrigerator, Tankless Water Heater, Washer
Laundry Laundry Room
Exterior
Exterior Feature Lighting, Rain Gutters, Sidewalk
Garage Spaces 2.0
Community Features Association Recreation - Owned, Clubhouse, Deed Restrictions, Fitness Center, Gated Community - No Guard, Golf Carts OK, Horses Allowed, Pool, Sidewalks, Tennis Court(s)
Utilities Available Cable Connected, Electricity Connected, Natural Gas Connected, Sewer Connected, Water Connected
Amenities Available Basketball Court, Clubhouse, Fence Restrictions, Fitness Center, Gated, Pickleball Court(s), Pool, Tennis Court(s), Vehicle Restrictions
View Water
Roof Type Shingle
Porch Covered, Front Porch, Rear Porch, Screened
Attached Garage true
Garage true
Private Pool No
Building
Lot Description Landscaped, Paved
Story 1
Entry Level One
Foundation Slab
Lot Size Range 0 to less than 1/4
Sewer Public Sewer
Water Public
Architectural Style Ranch
Structure Type Block,Stucco
New Construction false
Others
Pets Allowed Yes
HOA Fee Include Cable TV,Escrow Reserves Fund,Maintenance Grounds,Management,Private Road,Recreational Facilities
Senior Community Yes
Ownership Fee Simple
Monthly Total Fees $280
Membership Fee Required Required
Special Listing Condition None
Virtual Tour https://www.propertypanorama.com/instaview/stellar/G5103414


"My job is to find and attract mastery-based agents to the office, protect the culture, and make sure everyone is happy! "







