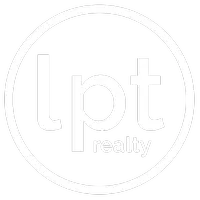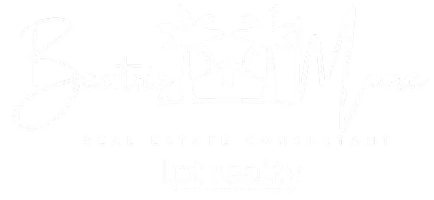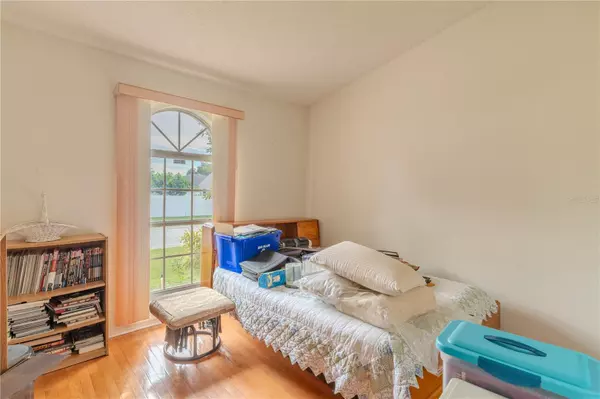
Bought with
3 Beds
2 Baths
1,256 SqFt
3 Beds
2 Baths
1,256 SqFt
Key Details
Property Type Single Family Home
Sub Type Single Family Residence
Listing Status Active
Purchase Type For Sale
Square Footage 1,256 sqft
Price per Sqft $207
Subdivision Highland Harbor
MLS Listing ID P4936434
Bedrooms 3
Full Baths 2
HOA Fees $350/ann
HOA Y/N Yes
Annual Recurring Fee 350.0
Year Built 2002
Lot Size 9,583 Sqft
Acres 0.22
Property Sub-Type Single Family Residence
Source Stellar MLS
Property Description
Location
State FL
County Polk
Community Highland Harbor
Area 33884 - Winter Haven / Cypress Gardens
Interior
Interior Features Cathedral Ceiling(s), Ceiling Fans(s), Eat-in Kitchen, High Ceilings, Kitchen/Family Room Combo, Living Room/Dining Room Combo, Open Floorplan, Primary Bedroom Main Floor, Window Treatments
Heating Central, Electric
Cooling Central Air
Flooring Tile, Wood
Fireplace false
Appliance Electric Water Heater, Range, Refrigerator
Laundry In Garage
Exterior
Exterior Feature Hurricane Shutters, Lighting, Private Mailbox, Rain Gutters, Sliding Doors
Parking Features Driveway
Garage Spaces 2.0
Fence Fenced, Vinyl
Utilities Available BB/HS Internet Available, Cable Available, Electricity Connected, Sewer Connected, Water Connected
View Trees/Woods
Roof Type Shingle
Porch Rear Porch, Screened
Attached Garage true
Garage true
Private Pool No
Building
Lot Description Level, Paved
Story 1
Entry Level One
Foundation Slab
Lot Size Range 0 to less than 1/4
Sewer Septic Tank
Water Public
Structure Type Block,Stucco
New Construction false
Others
Pets Allowed Yes
Senior Community No
Ownership Fee Simple
Monthly Total Fees $29
Acceptable Financing Cash, Conventional, FHA, VA Loan
Membership Fee Required Required
Listing Terms Cash, Conventional, FHA, VA Loan
Special Listing Condition None


"My job is to find and attract mastery-based agents to the office, protect the culture, and make sure everyone is happy! "







