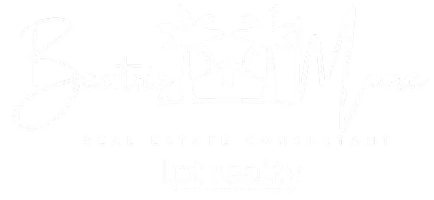
Bought with
4 Beds
3 Baths
2,109 SqFt
4 Beds
3 Baths
2,109 SqFt
Key Details
Property Type Single Family Home
Sub Type Single Family Residence
Listing Status Active
Purchase Type For Sale
Square Footage 2,109 sqft
Price per Sqft $227
Subdivision Villages/Wesmere Ph 2
MLS Listing ID S5136522
Bedrooms 4
Full Baths 2
Half Baths 1
HOA Fees $527/qua
HOA Y/N Yes
Annual Recurring Fee 2111.4
Year Built 2012
Annual Tax Amount $4,409
Lot Size 3,920 Sqft
Acres 0.09
Property Sub-Type Single Family Residence
Source Stellar MLS
Property Description
The first floor features a bright, inviting living room that transitions seamlessly into the kitchen and family area, creating a space that feels open yet cozy. The kitchen offers plenty of cabinetry, generous counter space, and an eat-in kitchenette perfect for casual dining. A convenient half bath and coat closet add practicality to the main level, making everyday living a breeze.
Upstairs, all four spacious bedrooms await. The primary suite is a true retreat—featuring a large walk-in closet and a spa-like ensuite bath with dual sinks, a Jacuzzi soaking tub, and a stand-alone shower designed for relaxation. The remaining three bedrooms include built-in closets and share a well-appointed full bath with a tub. A dedicated upstairs laundry area adds ease and efficiency, keeping everything within reach.
Step outside to your private backyard oasis—a spacious retreat with lush fruit trees including mango, lime, and papaya tree, adding both charm and tropical flavor. The yard offers plenty of room to add a pool, create a play area, or design your dream outdoor entertainment space with picnic seating or a summer kitchen.
This home sits in a quiet, well-kept community in Ocoee, one of Central Florida's most desirable and fast-growing areas. Enjoy the peace of suburban living while staying close to everything—shopping, dining, top-rated schools, and easy highway access to Downtown Orlando, Winter Garden Village, and major attractions.
From its spacious interior to its relaxing backyard, this home checks every box for today's modern homeowner. Whether you're upsizing for more space or seeking a move-in-ready property in a convenient location, 1812 Leather Fern Drive delivers the perfect blend of comfort, style, and value.This home features paid in full solar panels which can lead to a savings on average of $100 a month in electric bills
Location
State FL
County Orange
Community Villages/Wesmere Ph 2
Area 34761 - Ocoee
Zoning PUD-HD
Interior
Interior Features Cathedral Ceiling(s), Ceiling Fans(s), Kitchen/Family Room Combo, Living Room/Dining Room Combo, Open Floorplan, Solid Wood Cabinets, Stone Counters, Thermostat, Walk-In Closet(s)
Heating Central, Electric, Exhaust Fan, Solar
Cooling Central Air
Flooring Carpet, Tile
Furnishings Unfurnished
Fireplace false
Appliance Cooktop, Dishwasher, Disposal, Dryer, Electric Water Heater, Exhaust Fan, Freezer, Ice Maker, Microwave, Refrigerator
Laundry Common Area, Electric Dryer Hookup, Upper Level, Washer Hookup
Exterior
Exterior Feature Lighting, Rain Gutters, Sidewalk, Sliding Doors
Garage Spaces 2.0
Fence Fenced
Community Features Clubhouse, Community Mailbox, Dog Park, Gated Community - No Guard, Golf Carts OK, Playground, Pool, Sidewalks
Utilities Available BB/HS Internet Available, Cable Available, Cable Connected, Electricity Available, Electricity Connected, Public
Amenities Available Gated, Playground
Roof Type Other,Tile
Attached Garage false
Garage true
Private Pool No
Building
Story 2
Entry Level Two
Foundation Brick/Mortar, Slab
Lot Size Range 0 to less than 1/4
Sewer Public Sewer
Water Public
Structure Type Block,Brick,Stucco
New Construction false
Schools
Elementary Schools Westbrooke Elementary
Others
Pets Allowed Cats OK, Dogs OK
HOA Fee Include Pool
Senior Community No
Ownership Fee Simple
Monthly Total Fees $175
Acceptable Financing Cash, Conventional, FHA, USDA Loan, VA Loan
Membership Fee Required Required
Listing Terms Cash, Conventional, FHA, USDA Loan, VA Loan
Special Listing Condition None


"My job is to find and attract mastery-based agents to the office, protect the culture, and make sure everyone is happy! "







