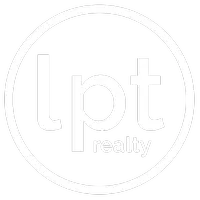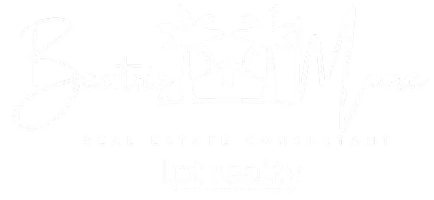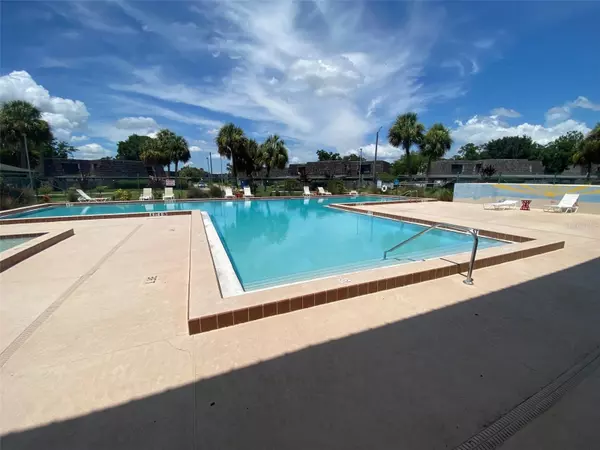
Bought with
2 Beds
3 Baths
1,288 SqFt
2 Beds
3 Baths
1,288 SqFt
Key Details
Property Type Single Family Home
Sub Type Single Family Residence
Listing Status Active
Purchase Type For Sale
Square Footage 1,288 sqft
Price per Sqft $154
Subdivision Leesburg Royal Oak Estates Sub
MLS Listing ID G5099603
Bedrooms 2
Full Baths 2
Half Baths 1
Construction Status Completed
HOA Fees $235/mo
HOA Y/N Yes
Annual Recurring Fee 2820.0
Year Built 1988
Annual Tax Amount $2,408
Lot Size 1,306 Sqft
Acres 0.03
Property Sub-Type Single Family Residence
Source Stellar MLS
Property Description
Location
State FL
County Lake
Community Leesburg Royal Oak Estates Sub
Area 34748 - Leesburg
Zoning R-2
Rooms
Other Rooms Inside Utility, Storage Rooms
Interior
Interior Features Ceiling Fans(s), Kitchen/Family Room Combo, Living Room/Dining Room Combo, PrimaryBedroom Upstairs, Stone Counters, Thermostat, Walk-In Closet(s)
Heating Central, Electric
Cooling Central Air
Flooring Laminate
Furnishings Unfurnished
Fireplace false
Appliance Dishwasher, Disposal, Dryer, Electric Water Heater, Range, Refrigerator, Washer
Laundry Electric Dryer Hookup, Inside, Washer Hookup
Exterior
Exterior Feature Balcony, Courtyard, Lighting, Sidewalk, Sliding Doors, Storage
Parking Features Assigned, Covered, Ground Level, Reserved
Fence Wood
Pool Child Safety Fence, Deck, Gunite, In Ground, Lighting, Outside Bath Access, Pool Sweep
Community Features Clubhouse, Fitness Center, Gated Community - No Guard, Golf Carts OK, Pool, Sidewalks, Street Lights
Utilities Available BB/HS Internet Available, Cable Connected, Electricity Connected, Fire Hydrant, Sewer Connected, Water Connected
Amenities Available Clubhouse, Fitness Center, Gated, Lobby Key Required, Maintenance, Pool, Recreation Facilities, Storage
View Pool
Roof Type Membrane
Porch Patio
Garage false
Private Pool No
Building
Lot Description Landscaped, Sidewalk, Paved, Private
Story 2
Entry Level Two
Foundation Slab
Lot Size Range 0 to less than 1/4
Sewer Public Sewer
Water Public
Structure Type Block,Cedar,Stucco
New Construction false
Construction Status Completed
Others
Pets Allowed Cats OK, Dogs OK
HOA Fee Include Pool,Escrow Reserves Fund,Fidelity Bond,Insurance,Maintenance Grounds,Private Road,Recreational Facilities
Senior Community No
Ownership Fee Simple
Monthly Total Fees $235
Acceptable Financing Cash, Conventional, FHA, USDA Loan, VA Loan
Membership Fee Required Required
Listing Terms Cash, Conventional, FHA, USDA Loan, VA Loan
Special Listing Condition None
Virtual Tour https://www.propertypanorama.com/instaview/stellar/G5099603


"My job is to find and attract mastery-based agents to the office, protect the culture, and make sure everyone is happy! "







