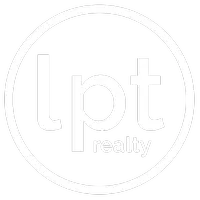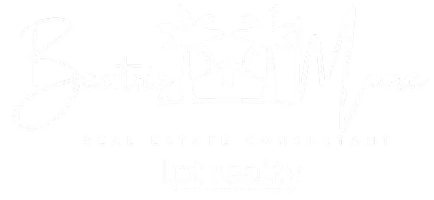
Bought with
35,614 SqFt
35,614 SqFt
Key Details
Property Type Commercial
Sub Type Office
Listing Status Active
Purchase Type For Rent
Square Footage 35,614 sqft
Subdivision Winter Haven Heights
MLS Listing ID P4936681
Construction Status Completed
HOA Y/N No
Year Built 1990
Annual Tax Amount $35,012
Lot Size 1.470 Acres
Acres 1.47
Lot Dimensions 460x134
Property Sub-Type Office
Source Stellar MLS
Property Description
*Located near the intersection of First St. and Central Ave.*
PRICING:
SF 847
Monthly rate $1,270.50 plus utilities
Security Deposit $1,270.50
INFO:
Prime Executive Suite in Iconic Gene Leedy Building – 4th Floor Views & Modern Functionality
Positioned on the executive fourth floor of a historic Gene Leedy-designed building, this impressive suite offers abundant natural light and stunning views—just steps from the vibrant core of Winter Haven's thriving downtown district.
Suite highlights include:
– Sleek, professional glass door entrance
– Multiple private offices and a spacious reception area
– Expansive windows that flood the space with natural light
– Bright, modern interiors that inspire productivity
– Built-in storage and shelving for efficient organization
– High-quality, nearly-new closing blinds for privacy and light control
$50 Non-Refundable Application Fee
Location
State FL
County Polk
Community Winter Haven Heights
Area 33880 - Winter Haven/Eloise/Jpv/Wahnetta
Zoning R-3
Interior
Heating Central, Electric
Cooling Central Air
Flooring Carpet
Exterior
Parking Features Common, Ground Level, Over 30 Spaces
Utilities Available BB/HS Internet Capable, Electricity Available, Phone Available, Public, Water Connected
Roof Type Concrete
Building
Lot Description Central Business District, Curb and Gutters, City Limits, Landscaped, Sidewalk, Paved
Story 4
Foundation Slab
Lot Size Range 1 to less than 2
Sewer Public Sewer
Water Public
Structure Type Concrete
New Construction false
Construction Status Completed
Others
Virtual Tour https://www.propertypanorama.com/instaview/stellar/P4936681


"My job is to find and attract mastery-based agents to the office, protect the culture, and make sure everyone is happy! "







