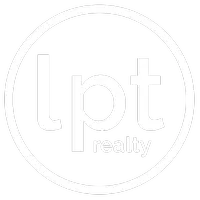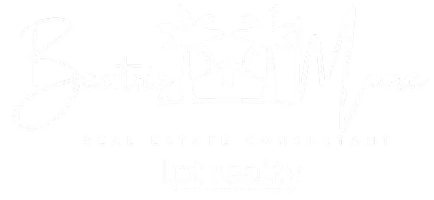
7 Beds
9 Baths
10,740 SqFt
7 Beds
9 Baths
10,740 SqFt
Key Details
Property Type Single Family Home
Sub Type Single Family Residence
Listing Status Active
Purchase Type For Sale
Square Footage 10,740 sqft
Price per Sqft $1,350
Subdivision Golden Oak Ph 1C
MLS Listing ID O6344365
Bedrooms 7
Full Baths 7
Half Baths 2
Construction Status Completed
HOA Fees $11,093/ann
HOA Y/N Yes
Annual Recurring Fee 32966.0
Year Built 2019
Annual Tax Amount $93,288
Lot Size 0.790 Acres
Acres 0.79
Property Sub-Type Single Family Residence
Source Stellar MLS
Property Description
Location
State FL
County Orange
Community Golden Oak Ph 1C
Area 32836 - Orlando/Dr. Phillips/Bay Vista
Zoning P-D
Rooms
Other Rooms Bonus Room, Den/Library/Office, Family Room, Great Room
Interior
Interior Features Built-in Features, Ceiling Fans(s), Crown Molding, Eat-in Kitchen, High Ceilings, Open Floorplan, Thermostat, Walk-In Closet(s), Wet Bar
Heating Central
Cooling Central Air
Flooring Carpet, Travertine, Wood
Fireplaces Type Gas, Living Room, Other, Outside, Primary Bedroom
Fireplace true
Appliance Bar Fridge, Built-In Oven, Cooktop, Dishwasher, Disposal, Dryer, Microwave, Range, Range Hood, Refrigerator, Washer, Wine Refrigerator
Laundry Inside, Laundry Room, Upper Level
Exterior
Exterior Feature Balcony, Courtyard, Dog Run, French Doors, Lighting, Outdoor Kitchen, Private Mailbox, Sidewalk
Parking Features Driveway, Garage Door Opener, Portico
Garage Spaces 4.0
Fence Fenced
Pool In Ground, Lighting, Outside Bath Access
Community Features Clubhouse, Fitness Center, Gated Community - Guard, Golf Carts OK, Playground, Pool, Restaurant, Sidewalks
Utilities Available Public
View Trees/Woods
Roof Type Tile
Porch Covered, Enclosed, Rear Porch, Screened
Attached Garage true
Garage true
Private Pool Yes
Building
Story 2
Entry Level Two
Foundation Slab, Stem Wall
Lot Size Range 1/2 to less than 1
Sewer Public Sewer
Water Public
Architectural Style Mediterranean
Structure Type Block,Stucco,Frame
New Construction false
Construction Status Completed
Schools
Elementary Schools Castleview Elementary
Middle Schools Horizon West Middle School
High Schools Windermere High School
Others
Pets Allowed Yes
HOA Fee Include Guard - 24 Hour,Pool,Security
Senior Community No
Ownership Fee Simple
Monthly Total Fees $2, 747
Acceptable Financing Cash, Other
Membership Fee Required Required
Listing Terms Cash, Other
Special Listing Condition None
Virtual Tour https://www.propertypanorama.com/instaview/stellar/O6344365


"My job is to find and attract mastery-based agents to the office, protect the culture, and make sure everyone is happy! "







