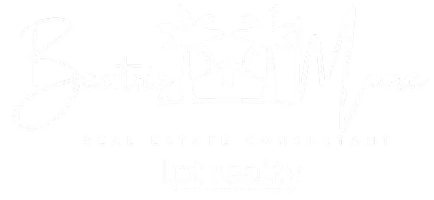
3 Beds
4 Baths
1,928 SqFt
3 Beds
4 Baths
1,928 SqFt
Key Details
Property Type Single Family Home
Sub Type Single Family Residence
Listing Status Active
Purchase Type For Sale
Square Footage 1,928 sqft
Price per Sqft $1,685
Subdivision Cape Haze
MLS Listing ID D6143762
Bedrooms 3
Full Baths 3
Half Baths 1
HOA Fees $180/ann
HOA Y/N Yes
Annual Recurring Fee 455.0
Year Built 2020
Annual Tax Amount $17,375
Lot Size 0.620 Acres
Acres 0.62
Lot Dimensions 127x199x126x195
Property Sub-Type Single Family Residence
Source Stellar MLS
Property Description
Location
State FL
County Charlotte
Community Cape Haze
Area 33946 - Placida
Zoning RSF2
Interior
Interior Features Ceiling Fans(s), Crown Molding, High Ceilings, Open Floorplan, Solid Wood Cabinets, Tray Ceiling(s), Vaulted Ceiling(s), Walk-In Closet(s), Window Treatments
Heating Electric, Propane
Cooling Central Air
Flooring Luxury Vinyl, Tile
Furnishings Furnished
Fireplace false
Appliance Built-In Oven, Cooktop, Dishwasher, Disposal, Dryer, Exhaust Fan, Freezer, Gas Water Heater, Microwave, Range, Range Hood, Refrigerator, Tankless Water Heater, Washer
Laundry Laundry Room
Exterior
Exterior Feature Awning(s), Lighting, Outdoor Grill, Outdoor Kitchen, Sliding Doors, Sprinkler Metered
Garage Spaces 2.0
Fence Fenced
Pool Gunite, Heated, In Ground, Lighting, Salt Water
Community Features Clubhouse
Utilities Available Cable Connected, Electricity Connected, Phone Available, Propane
Amenities Available Clubhouse
Waterfront Description Intracoastal Waterway
View Y/N Yes
Water Access Yes
Water Access Desc Bay/Harbor,Intracoastal Waterway
Roof Type Metal
Porch Covered, Front Porch, Patio, Rear Porch, Screened
Attached Garage true
Garage true
Private Pool Yes
Building
Lot Description FloodZone, Oversized Lot
Entry Level Two
Foundation Slab, Stilt/On Piling
Lot Size Range 1/2 to less than 1
Builder Name Jeb Bergeron Custom homes
Sewer Septic Tank
Water Public
Architectural Style Key West
Structure Type Block,Concrete,Stucco
New Construction false
Schools
Elementary Schools Vineland Elementary
Middle Schools L.A. Ainger Middle
High Schools Lemon Bay High
Others
Pets Allowed Yes
Senior Community No
Ownership Fee Simple
Monthly Total Fees $37
Membership Fee Required Optional
Special Listing Condition None


"My job is to find and attract mastery-based agents to the office, protect the culture, and make sure everyone is happy! "







