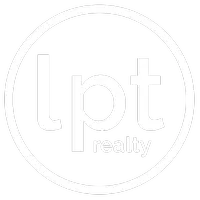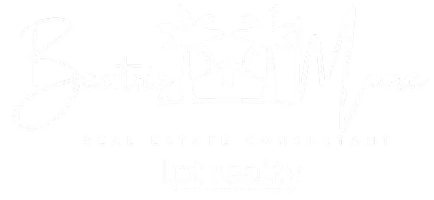
5 Beds
5 Baths
4,612 SqFt
5 Beds
5 Baths
4,612 SqFt
Key Details
Property Type Single Family Home
Sub Type Single Family Residence
Listing Status Active
Purchase Type For Sale
Square Footage 4,612 sqft
Price per Sqft $866
Subdivision Island Estates Sub
MLS Listing ID FC311667
Bedrooms 5
Full Baths 4
Half Baths 1
HOA Fees $270/mo
HOA Y/N Yes
Annual Recurring Fee 6096.0
Year Built 2022
Annual Tax Amount $24,782
Lot Size 1.260 Acres
Acres 1.26
Property Sub-Type Single Family Residence
Source Stellar MLS
Property Description
From the moment you pass through the double entry doors, sweeping views of the Intracoastal Waterway set the tone for the home's elegance. Every detail has been thoughtfully curated, and brought to life by master builder Charles Rinek. The open-concept floor plan showcases five bedrooms, four and a half baths, an office, and a private casita, blending expansive entertaining areas with serene private retreats.
At the center of it all is the chef's kitchen, a true showpiece with Sub-Zero, Wolf, and Cove appliances, a massive island with seating, a stylish mosaic backsplash, and designer pendant lighting. A separate butler's pantry with Sub-Zero wine storage and a prep sink ensures effortless entertaining. Just steps away, the living room stuns with soaring tray ceilings, a custom feature wall with a sleek fireplace, and wide-plank luxury vinyl flooring that flows throughout the home. The dining room is equally memorable with its dramatic onyx-inspired accent wall and contemporary chandelier, creating a striking backdrop for intimate dinners or grand celebrations.
The owner's retreat is a sanctuary of its own, featuring two oversized custom walk-in closets and a spa-like bath with dual vanities, quartz counters, and an oversized glass-enclosed shower with dual shower heads. Guest accommodations are equally luxurious, with a private suite and two spacious bedrooms joined by a Jack-and-Jill bath, all designed to comfortably fit king-sized beds. A detached casita adds even more flexibility with its own private entry, bedroom, full bath, and dedicated office.
Outdoors, the property transforms into a private resort. The screened lanai encloses an infinity-edge pool and spa accented by fire bowls and water features, while a sunken firepit creates a dramatic focal point for evening gatherings. Multiple lounging and dining areas, a fully equipped outdoor kitchen, and a built-in misting system make entertaining effortless year-round. Two putting and chipping greens extend the luxury lifestyle, inviting fun between boat rides from your private dock.
The covered dock is a tranquil waterfront escape out of your dreams. The massive space with built-in seating offers sweeping views up and down the Intracoastal. Watch the boats pass by and dolphins at play as you relax in the shade!
Additional features elevate the home's prestige even further, including a four-car garage with staircase leading to air-conditioned storage above, an EV charging station, a whole-house generator, and an advanced security system. This home is more than a residence — it is a statement of prestige, where every day feels like a coastal retreat and every moment embodies the ultimate Florida lifestyle.
Location
State FL
County Flagler
Community Island Estates Sub
Area 32137 - Palm Coast
Zoning PUD
Interior
Interior Features Ceiling Fans(s), Eat-in Kitchen, High Ceilings, Kitchen/Family Room Combo, Primary Bedroom Main Floor, Solid Surface Counters, Solid Wood Cabinets, Thermostat, Tray Ceiling(s), Walk-In Closet(s), Wet Bar, Window Treatments
Heating Central, Electric, Heat Pump
Cooling Central Air
Flooring Luxury Vinyl, Tile
Fireplaces Type Family Room, Outside
Fireplace true
Appliance Convection Oven, Cooktop, Dishwasher, Disposal, Dryer, Exhaust Fan, Freezer, Ice Maker, Microwave, Range, Refrigerator
Laundry Inside
Exterior
Exterior Feature Lighting, Outdoor Grill, Private Mailbox, Rain Gutters, Sliding Doors, Storage
Garage Spaces 4.0
Pool In Ground, Infinity
Utilities Available Cable Available, Cable Connected, Electricity Available, Electricity Connected, Public, Sewer Available, Sewer Connected, Underground Utilities, Water Available, Water Connected
Amenities Available Gated, Security
Waterfront Description Intracoastal Waterway
View Y/N Yes
Water Access Yes
Water Access Desc Intracoastal Waterway
View Water
Roof Type Tile
Attached Garage true
Garage true
Private Pool Yes
Building
Story 1
Entry Level One
Foundation Slab
Lot Size Range 1 to less than 2
Sewer Public Sewer
Water Public
Structure Type Block,Concrete,Stucco
New Construction false
Others
Pets Allowed Yes
HOA Fee Include Guard - 24 Hour,Maintenance Structure,Maintenance Grounds
Senior Community No
Ownership Fee Simple
Monthly Total Fees $508
Acceptable Financing Cash, Conventional
Membership Fee Required Required
Listing Terms Cash, Conventional
Special Listing Condition None
Virtual Tour https://tour.one27mediallc.com/order/9d6c13bb-0c7d-4e27-a05d-08ddda6cd5bf?branding=false


"My job is to find and attract mastery-based agents to the office, protect the culture, and make sure everyone is happy! "







