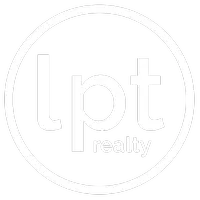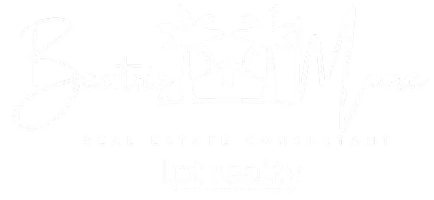3 Beds
3 Baths
2,156 SqFt
3 Beds
3 Baths
2,156 SqFt
Key Details
Property Type Condo
Sub Type Condominium
Listing Status Active
Purchase Type For Sale
Square Footage 2,156 sqft
Price per Sqft $1,060
Subdivision The Nolen
MLS Listing ID TB8422114
Bedrooms 3
Full Baths 3
Construction Status Completed
HOA Fees $2,419/mo
HOA Y/N Yes
Annual Recurring Fee 29034.12
Year Built 2025
Lot Size 0.320 Acres
Acres 0.32
Lot Dimensions 200x17
Property Sub-Type Condominium
Source Stellar MLS
Property Description
The designer kitchen is a chefs dream with cabinet covered Thermadour appliances, Cambria quartz island, backsplash and countertops, a granite farmhouse sink, and separate wine and bar area. The whole condo offers Expansive Views of the Water and Downtown though the large Floor to Ceiling, Impact Rated Windows. This condo FACES SOUTH so it also gets amazing light all day.
This sleek home features a SPLIT PLAN, with a Guest Ensuite and Private Bath, a Second Bedroom, and Guest Bath on East wing. The Master Suite encompases the West wing with an inlay ceiling, a door to your long balcony, and a huge master closet ready for you to design. The spa inspired bath features a free standing tub , and oversized glass-enclosed shower with dual rainfall and wall-mounted shower head, a floating dual-sink vanity, and sleek wall-mounted chrome fixtures. The condo also has a private laundry room with a separate utility room behind it.
The fourth-floor amenity level elevates everyday living with a Saltwater Pool and Spa, Covered Cabanas, fire pits, BBQ station, a Posh Club Lounge, a fully equipped fitness center, and a private room for your massage therapist. Modern upgrades include a WHOLE BUILDING GENERATOR, energy-efficient infrastructure, an integrated WATER SOFTENING SYSTEM and The Nolen is an NGBS -CERTIFIED GREEN BUILDING.
The condo has and exclusive 12 x 7 AIR-CONDITIONED STORAGE UNIT right in front of your parking space. Unit 602 comes with the Best Parking Space, as it is the closest parking spot to the elevator! The unit also comes with a bonus second covered parking space (also right next to the elevator). Both spaces are pre-wired for EV charging.
The incredible architecture at The Nolen pays homage to John Nolen, once named as “Godfather of American City Planning”, and the first city planner to create Downtown's waterfronts, green spaces, and city sprawl design. The award winning coffee shop and new salon downstairs opening soon!
At The Nolen, downtown is downstairs! Experience the finest shopping, dining, culture, exercise spaces, and entertainment just steps away.
Location
State FL
County Pinellas
Community The Nolen
Area 33701 - St Pete
Zoning RES
Direction NE
Interior
Interior Features Built-in Features, Dry Bar, High Ceilings, Kitchen/Family Room Combo, Open Floorplan, Smart Home, Split Bedroom, Stone Counters, Thermostat, Tray Ceiling(s), Walk-In Closet(s), Wet Bar
Heating Central
Cooling Central Air
Flooring Luxury Vinyl
Fireplace false
Appliance Convection Oven, Cooktop, Dishwasher, Disposal, Dryer, Electric Water Heater, Exhaust Fan, Ice Maker, Microwave, Range, Range Hood, Refrigerator, Washer, Water Filtration System, Wine Refrigerator
Laundry Laundry Room
Exterior
Exterior Feature Balcony, French Doors
Parking Features Covered, Deeded, Garage Door Opener, Off Street, Basement
Garage Spaces 2.0
Pool In Ground, Lap, Outside Bath Access, Salt Water
Community Features Association Recreation - Owned, Clubhouse, Community Mailbox, Deed Restrictions, Fitness Center, Pool, Sidewalks
Utilities Available Cable Available, Electricity Connected, Sewer Connected
Amenities Available Cable TV, Clubhouse, Elevator(s), Fitness Center, Gated, Maintenance, Pool, Recreation Facilities, Sauna, Security, Spa/Hot Tub, Storage, Wheelchair Access
View Y/N Yes
View City, Pool, Water
Roof Type Concrete
Porch Patio
Attached Garage true
Garage true
Private Pool Yes
Building
Story 23
Entry Level Three Or More
Foundation Slab
Lot Size Range 1/4 to less than 1/2
Builder Name DDA Development
Sewer Public Sewer
Water Public
Architectural Style Contemporary
Structure Type Block
New Construction true
Construction Status Completed
Others
Pets Allowed Cats OK, Dogs OK
HOA Fee Include Guard - 24 Hour,Cable TV,Common Area Taxes,Pool,Escrow Reserves Fund,Insurance,Maintenance Structure,Maintenance Grounds,Maintenance,Management,Pest Control,Recreational Facilities,Security,Trash,Water
Senior Community No
Pet Size Extra Large (101+ Lbs.)
Ownership Fee Simple
Monthly Total Fees $2, 419
Acceptable Financing Cash, Conventional
Membership Fee Required Required
Listing Terms Cash, Conventional
Num of Pet 3
Special Listing Condition None

"My job is to find and attract mastery-based agents to the office, protect the culture, and make sure everyone is happy! "







