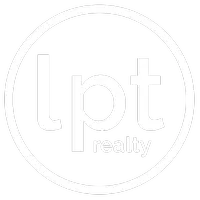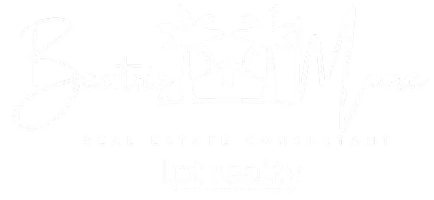
Bought with
3 Beds
3 Baths
2,456 SqFt
3 Beds
3 Baths
2,456 SqFt
Key Details
Property Type Single Family Home
Sub Type Single Family Residence
Listing Status Active
Purchase Type For Sale
Square Footage 2,456 sqft
Price per Sqft $382
Subdivision Garden Acres Rep
MLS Listing ID O6336887
Bedrooms 3
Full Baths 3
HOA Y/N No
Year Built 1955
Annual Tax Amount $6,490
Lot Size 0.370 Acres
Acres 0.37
Property Sub-Type Single Family Residence
Source Stellar MLS
Property Description
Beautifully maintained Mid-Century Modern raised-ranch home located in one of Winter Park's most desirable neighborhoods, just a 3-minute walk to Mead Botanical Garden and minutes from Park Avenue, shopping, dining, and top-rated schools.
This move-in ready home features original hardwood floors, a brick fireplace, and an open-concept living and dining area leading to a light-filled Florida Room with terrazzo flooring. Recent upgrades include a complete electrical rewire, brand-new A/C system with new ductwork, and all new appliances for modern comfort and efficiency.
The private bedroom wing includes 3 bedrooms and 2 updated baths, including a spacious primary suite with upgraded en-suite bathroom. Walls of windows along the back of the home offer abundant natural light and overlook the oversized backyard with a sparkling saltwater pool—ideal for entertaining or relaxation.
Additional features include:
• Solar power for low utility costs
• No HOA
• Covered carport (perfect for extra vehicles, golf cart, or boat)
• Bonus workshop/art studio
• Third full bathroom located in the garage for poolside convenience
Prime location just moments from Mead Botanical Garden's 47 acres of nature trails, butterfly garden, and outdoor amphitheater, with easy access to Park Avenue, Rollins College, museums, restaurants, and major Orlando attractions.
A rare opportunity to own an authentic Mid-Century Modern home in the heart of Winter Park with resort-style living and modern upgrades.
Location
State FL
County Orange
Community Garden Acres Rep
Area 32789 - Winter Park
Zoning R-1A
Rooms
Other Rooms Den/Library/Office, Florida Room, Formal Dining Room Separate, Inside Utility
Interior
Interior Features Built-in Features, Ceiling Fans(s), Eat-in Kitchen, Open Floorplan, Primary Bedroom Main Floor, Walk-In Closet(s)
Heating Central, Heat Pump, Solar
Cooling Central Air
Flooring Carpet, Ceramic Tile, Terrazzo, Wood
Fireplaces Type Living Room, Wood Burning
Furnishings Unfurnished
Fireplace true
Appliance Dishwasher, Disposal, Dryer, Microwave, Range, Refrigerator, Washer
Laundry Inside, Laundry Room
Exterior
Exterior Feature French Doors, Private Mailbox, Rain Gutters
Parking Features Driveway, Garage Door Opener
Garage Spaces 2.0
Fence Fenced, Wood
Pool Deck, Gunite, In Ground, Lighting, Pool Sweep
Community Features Park, Sidewalks
Utilities Available BB/HS Internet Available, Cable Available
Roof Type Shingle
Porch Covered, Front Porch, Patio
Attached Garage true
Garage true
Private Pool Yes
Building
Lot Description In County, Level, Sidewalk, Paved
Entry Level One
Foundation Crawlspace
Lot Size Range 1/4 to less than 1/2
Sewer Public Sewer
Water Public
Architectural Style Ranch
Structure Type Block
New Construction false
Schools
Elementary Schools Audubon Park K8
Middle Schools Glenridge Middle
High Schools Edgewater High
Others
Pets Allowed Yes
Senior Community No
Ownership Fee Simple
Acceptable Financing Cash, Conventional, VA Loan
Listing Terms Cash, Conventional, VA Loan
Special Listing Condition None
Virtual Tour https://my.matterport.com/show/?m=wR7rhm5Ly2q&mls=1


"My job is to find and attract mastery-based agents to the office, protect the culture, and make sure everyone is happy! "







