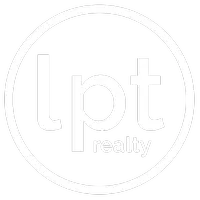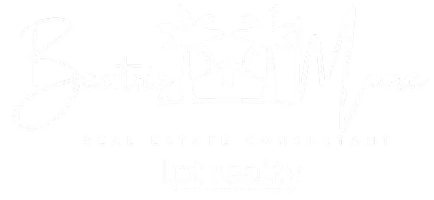3 Beds
2 Baths
1,622 SqFt
3 Beds
2 Baths
1,622 SqFt
Open House
Sat Sep 06, 2:00pm - 4:00pm
Sun Sep 07, 1:00pm - 3:00pm
Key Details
Property Type Single Family Home
Sub Type Single Family Residence
Listing Status Active
Purchase Type For Sale
Square Footage 1,622 sqft
Price per Sqft $245
Subdivision Oakdale Manor
MLS Listing ID OM704010
Bedrooms 3
Full Baths 2
HOA Y/N No
Year Built 1957
Annual Tax Amount $1,648
Lot Size 8,276 Sqft
Acres 0.19
Lot Dimensions 82x100
Property Sub-Type Single Family Residence
Source Stellar MLS
Property Description
Inside, the home features three bedrooms, including a flexible third that easily works as a guest room, office, or creative space. The bright and open layout is enhanced with modern flooring, fresh paint, and a spacious kitchen that flows seamlessly into the living areas—perfect for everyday living or hosting guests.
Step outside to a private, fenced backyard with a large patio, ready for entertaining or future upgrades such as a hot tub, garden, or even a stock tank pool. Located in a non-flood zone and supported by a clean 4-point inspection, this property offers peace of mind along with excellent long-term value.
With its prime Harbor Bluffs location, versatile floor plan, and recent price drop, this home is one of the most attractive opportunities in today's market. Schedule your private showing now and see how this property can work as both a personal retreat and an income-generating investment.
Location
State FL
County Pinellas
Community Oakdale Manor
Area 33770 - Largo/Belleair Bluffs
Zoning R-2
Direction S
Interior
Interior Features Built-in Features, Ceiling Fans(s), Solid Wood Cabinets, Stone Counters, Thermostat
Heating Central
Cooling Central Air
Flooring Carpet, Laminate, Tile
Furnishings Unfurnished
Fireplace false
Appliance Dishwasher, Ice Maker, Microwave, Range, Refrigerator
Laundry In Garage
Exterior
Exterior Feature Private Mailbox
Parking Features Driveway
Garage Spaces 1.0
Fence Chain Link, Wood
Utilities Available BB/HS Internet Available, Cable Available, Electricity Connected, Public, Sewer Connected, Sprinkler Well, Water Connected
Roof Type Shingle
Porch Front Porch, Rear Porch, Screened
Attached Garage true
Garage true
Private Pool No
Building
Lot Description Landscaped, Unincorporated
Story 1
Entry Level One
Foundation Slab
Lot Size Range 0 to less than 1/4
Sewer Public Sewer
Water Public
Architectural Style Mid-Century Modern
Structure Type Block,Stucco
New Construction false
Others
Pets Allowed Cats OK, Dogs OK, Yes
Senior Community No
Pet Size Extra Large (101+ Lbs.)
Ownership Fee Simple
Acceptable Financing Cash, Conventional, FHA, VA Loan
Listing Terms Cash, Conventional, FHA, VA Loan
Special Listing Condition None
Virtual Tour https://www.propertypanorama.com/instaview/stellar/OM704010

"My job is to find and attract mastery-based agents to the office, protect the culture, and make sure everyone is happy! "







