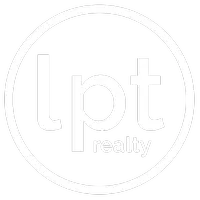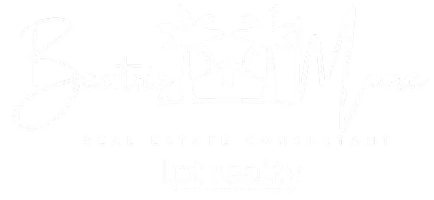3 Beds
4 Baths
2,229 SqFt
3 Beds
4 Baths
2,229 SqFt
Key Details
Property Type Condo
Sub Type Condominium
Listing Status Active
Purchase Type For Sale
Square Footage 2,229 sqft
Price per Sqft $2,018
Subdivision The Demarcay
MLS Listing ID A4653446
Bedrooms 3
Full Baths 3
Half Baths 1
Condo Fees $4,479
Construction Status Completed
HOA Y/N No
Annual Recurring Fee 53748.0
Year Built 2024
Property Sub-Type Condominium
Source Stellar MLS
Property Description
The chef's kitchen is a dream come true, featuring a 6-burner gas cooktop, top-of-the-line appliances, custom cabinetry, wine cooler, and a generous walk-in pantry. The expansive primary suite welcomes the morning light with serene water views and includes a spa-like bath with double vanities, a freestanding soaking tub, glass-enclosed shower, and large walk-in closet. Both secondary bedrooms offer luxurious en suite bathrooms for comfort and privacy.
No detail has been left untouched — this residence is fully outfitted with upgraded designer lighting, integrated audio, smart thermostat controls, and Lutron blackout curtains in every room. It truly lives like a single-family home in the sky.
Amenities are located on the 18th floor and feature a resort-style pool, grilling area, catering/hosting lounge, and a fully equipped fitness center — all with panoramic views. Additional conveniences include 24-hour resident services, two assigned garage parking spaces, and a private storage unit.
Set in the vibrant heart of downtown Sarasota, you'll be just steps away from fine dining, boutique shopping, art galleries, theaters, and cultural attractions — all within easy walking distance.
This is luxury redefined. Come home to comfort, sophistication, and Sarasota's most spectacular views.
Location
State FL
County Sarasota
Community The Demarcay
Area 34236 - Sarasota
Interior
Interior Features Eat-in Kitchen, High Ceilings, Open Floorplan, Walk-In Closet(s)
Heating Central
Cooling Central Air
Flooring Tile
Fireplace false
Appliance Built-In Oven, Cooktop, Dishwasher, Disposal, Dryer, Exhaust Fan, Freezer, Microwave, Range Hood, Refrigerator, Washer
Laundry Inside, Laundry Room
Exterior
Exterior Feature Balcony
Garage Spaces 2.0
Community Features Deed Restrictions, Fitness Center, Pool
Utilities Available Public
View Y/N Yes
View City, Water
Roof Type Concrete
Attached Garage true
Garage true
Private Pool No
Building
Story 18
Entry Level One
Foundation Slab
Sewer Septic Needed
Water Public
Structure Type Concrete,Stucco
New Construction true
Construction Status Completed
Others
Pets Allowed Yes
HOA Fee Include Guard - 24 Hour,Pool,Escrow Reserves Fund,Gas,Insurance,Maintenance Structure,Management,Pest Control,Sewer,Trash,Water
Senior Community No
Pet Size Extra Large (101+ Lbs.)
Ownership Condominium
Monthly Total Fees $4, 479
Membership Fee Required None
Num of Pet 3
Special Listing Condition None

"My job is to find and attract mastery-based agents to the office, protect the culture, and make sure everyone is happy! "







