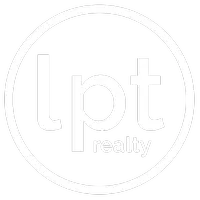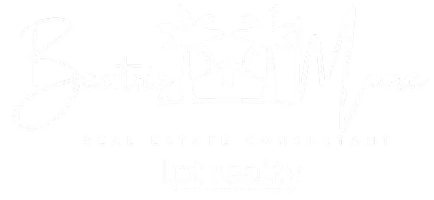3 Beds
3 Baths
2,288 SqFt
3 Beds
3 Baths
2,288 SqFt
Key Details
Property Type Condo
Sub Type Condominium
Listing Status Active
Purchase Type For Sale
Square Footage 2,288 sqft
Price per Sqft $174
Subdivision Lotus Vista Condo
MLS Listing ID O6304242
Bedrooms 3
Full Baths 2
Half Baths 1
Condo Fees $1,225
HOA Y/N No
Originating Board Stellar MLS
Annual Recurring Fee 14700.0
Year Built 2006
Annual Tax Amount $4,661
Lot Size 1,306 Sqft
Acres 0.03
Property Sub-Type Condominium
Property Description
As you step inside, natural light fills the space, highlighting hardwood flooring that flows through the main areas. A spacious and versatile floor plan includes distinct spaces for dining, relaxing, and working — including a private office with French doors and a convenient powder room nearby.
The kitchen is bright, functional, and ready for anything — with stainless steel appliances, generous storage, and an open layout that connects seamlessly to the living and family rooms. Whether hosting guests or enjoying a quiet evening in, the wrap-around balcony just beyond the family room offers a perfect backdrop of tree-lined views and fresh air.
Retreat to the expansive primary suite, where you'll find tray ceilings, private balcony access, a large walk-in closet with custom shelving, and a spa-like bath with dual vanities and a barrier-free shower. Across the home, two additional bedrooms share a full bath, and one offers direct access to the balcony — perfect for guests or a cozy reading nook.
With community amenities that include a lakefront pool, clubhouse, and scenic surroundings, every day feels like a getaway. A private two-car garage and coded entry add peace of mind, while proximity to major highways and vibrant neighborhoods like Winter Park and Maitland keeps you close to everything you need.
If you're looking for peaceful living without the upkeep, this lock-and-leave home offers the ideal blend of privacy, space, and convenience.
style="border: 0;" allow="fullscreen">
Location
State FL
County Seminole
Community Lotus Vista Condo
Area 32714 - Altamonte Springs West/Forest City
Zoning PUD-MO
Interior
Interior Features Ceiling Fans(s), Kitchen/Family Room Combo, Living Room/Dining Room Combo, Split Bedroom, Tray Ceiling(s), Walk-In Closet(s)
Heating Central
Cooling Central Air
Flooring Carpet, Ceramic Tile, Wood
Fireplace false
Appliance Dishwasher, Dryer, Range, Refrigerator, Washer
Laundry Inside, Laundry Room
Exterior
Exterior Feature Balcony, French Doors, Sidewalk, Sliding Doors, Sprinkler Metered
Garage Spaces 2.0
Community Features Deed Restrictions, Gated Community - No Guard, Pool, Sidewalks
Utilities Available Electricity Connected, Sewer Connected, Water Connected
Roof Type Tile
Attached Garage true
Garage true
Private Pool No
Building
Story 4
Entry Level One
Foundation Block
Sewer Public Sewer
Water Public
Structure Type Block,Stucco
New Construction false
Schools
Elementary Schools Bear Lake Elementary
Middle Schools Teague Middle
High Schools Lake Brantley High
Others
HOA Fee Include Cable TV,Pool,Internet,Maintenance Structure,Maintenance Grounds,Private Road,Sewer,Trash,Water
Senior Community No
Ownership Fee Simple
Monthly Total Fees $1, 225
Special Listing Condition None
Virtual Tour https://my.matterport.com/show/?m=JWHuaeCN7X1&brand=0&mls=1&

"My job is to find and attract mastery-based agents to the office, protect the culture, and make sure everyone is happy! "







